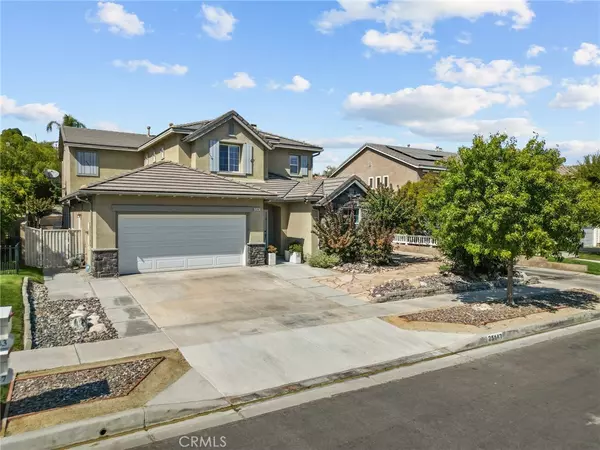25147 Huston ST Stevenson Ranch, CA 91381
UPDATED:
11/24/2024 02:42 PM
Key Details
Property Type Single Family Home
Sub Type Single Family Residence
Listing Status Pending
Purchase Type For Sale
Square Footage 2,776 sqft
Price per Sqft $432
Subdivision Crescent Moon (Parkside) (Crscm)
MLS Listing ID SR24202681
Bedrooms 4
Full Baths 3
Condo Fees $105
HOA Fees $105/qua
HOA Y/N Yes
Year Built 2003
Lot Size 8,820 Sqft
Property Description
Location
State CA
County Los Angeles
Area Stev - Stevenson Ranch
Zoning LCA25*
Rooms
Main Level Bedrooms 1
Interior
Interior Features Breakfast Area, Block Walls, Separate/Formal Dining Room, Granite Counters, High Ceilings, Open Floorplan, Bedroom on Main Level
Heating Central
Cooling Central Air
Flooring Carpet, Tile
Fireplaces Type Family Room
Inclusions refrigerator in kitchen, ring door bell, some storage cabinets in garage, Security system
Fireplace Yes
Appliance Dishwasher, Electric Range, Gas Range, Microwave, Refrigerator, Water To Refrigerator, Water Heater
Laundry Laundry Room
Exterior
Exterior Feature Lighting, Rain Gutters
Garage Door-Multi, Direct Access, Garage
Garage Spaces 3.0
Garage Description 3.0
Fence Block
Pool Heated, In Ground, Private
Community Features Curbs, Sidewalks
Utilities Available Electricity Connected, Natural Gas Connected, Sewer Connected
Amenities Available Security
View Y/N No
View None
Roof Type Tile
Porch Concrete
Attached Garage Yes
Total Parking Spaces 3
Private Pool Yes
Building
Lot Description Front Yard, Rectangular Lot, Sprinkler System, Street Level, Yard
Dwelling Type House
Story 2
Entry Level Two
Sewer Public Sewer
Water Public
Architectural Style Traditional
Level or Stories Two
New Construction No
Schools
School District William S. Hart Union
Others
HOA Name Stevenson Ranch
Senior Community No
Tax ID 2826159062
Security Features Security System,Carbon Monoxide Detector(s),Smoke Detector(s)
Acceptable Financing Cash, Cash to New Loan
Listing Terms Cash, Cash to New Loan
Special Listing Condition Standard






